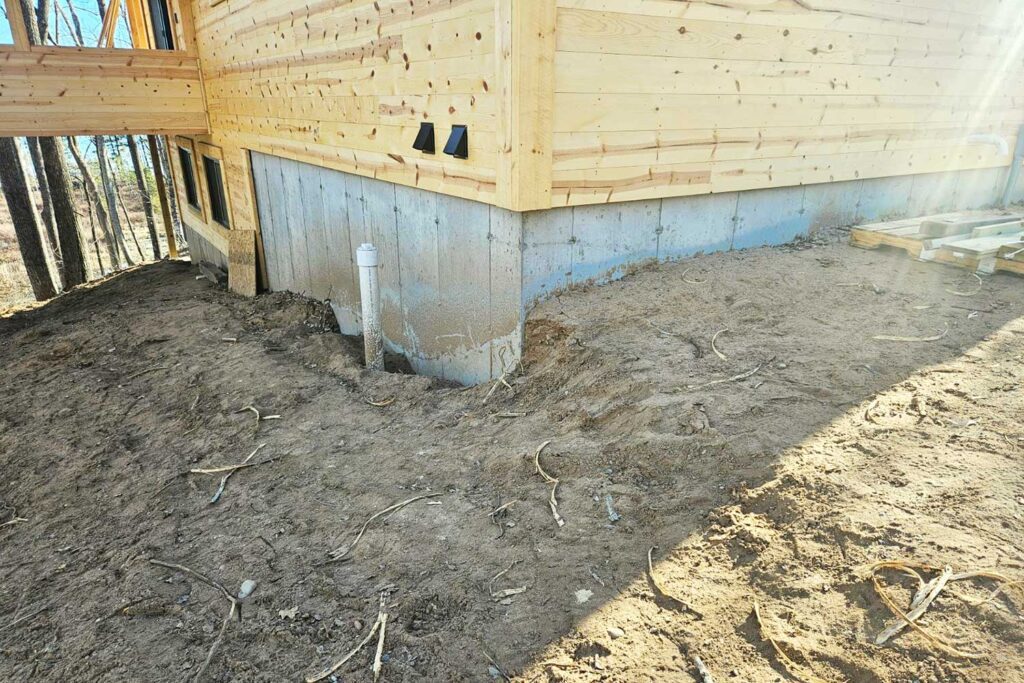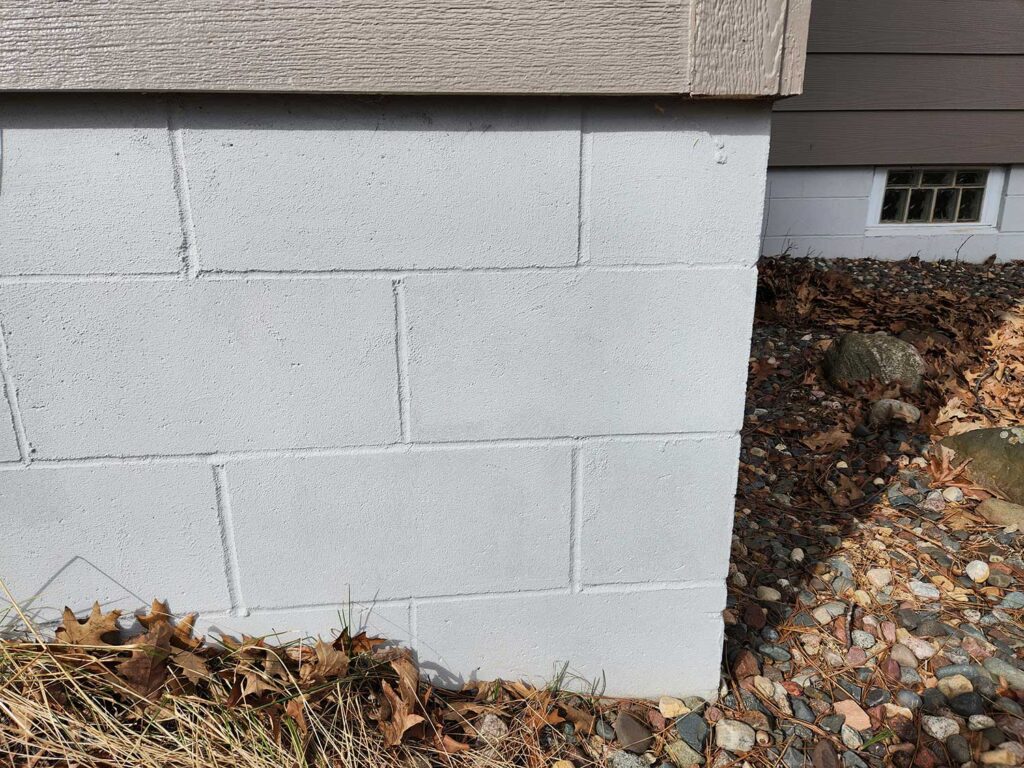Structural Foundations: Building from the ground up
Have you ever walked into a home and the floors sloped downward towards the middle of the house? What about looking at the outside of a home and noticing the basement foundation walls are bowing inward or have cracks? When looking at homes or using a contractor to build your dream home, understanding building foundations is critical. Proper foundations will support the entire structural load of your home, all the way to the roof system.
Types of foundations and their roles in building construction
Full Basements
Full basements are the leading preferred type of foundation. Their primary purpose is to add additional living space to the home with a lower-level living room or multi-use area, maybe a guest bedroom or bathroom, a secondary kitchen, a utility room, or commonly extra storage. Full basements are also a safe haven when storms are passing through. They are the most costly type of foundation due to excavating, increased structural materials, and labor. They need to be properly maintained to prevent moisture and water intrusion. The downside to a full basement: lack of natural light, exposure to higher levels of radon gas, and running a dehumidifier to reduce trapped moisture.

Walkout Basements
To have a walkout basement, the land requirement is either a natural hill to set the foundation into, or a build-up of dirt with a retaining wall. This type of foundation allows access to walk out to the yard or patio. Walkouts are often the most desirable type of foundation, especially if the dwelling is situated on a lake, desirable greenspace, or high-use yard. Unlike full basements, walkouts provide much more natural light to the home’s basement interior, as well as providing additional exterior doors. This foundation type tends to create more air movement to help release moisture and radon gas. In some configurations, the stairwell is open between the main and lower levels of the home, and the design and continual use also support better air exchange.
Crawl Space Basements
There are a few benefits to having a crawl space basement. The space can be used for storage and utilities depending on height. With a crawl space basement, one of the best things a homeowner can do is insulate the area and keep it dry by using a dehumidifying system. It is important to seal any outside access to the area to prevent unwanted animal intrusion. Maintaining a crawl space basement is a more affordable foundation option and can also prevent frost heaves.
Mold growth: Most commonly in a crawl space basement, but also possible in any basement, mold growth can be difficult to detect. Inspecting basement areas regularly, especially unused crawl spaces, is critical in preventing serious structural damage and potential health issues. Mold growth is common, and can be hidden behind walls or in plain sight: inspect carefully!
Slab Foundation
Slab foundations are appealing to many homeowners because costs are lower, with less excavation and land preparation before building. One-level homes on slabs are generally more expensive to build being more materials required within a larger foundational footprint. Reducing foundation size and building upward will usually produce considerable cost savings. The primary benefit of slab-on-grade is one-level living, with mechanicals, living space, bedrooms, and bath all on one accessible level. If the loss of storage space is an issue, address this when drafting the home’s plan. A slab foundation can work for either one-and-a-half or two-story homes. Building on slab is more cost effective and produces a quicker build, but misses the benefits of a basement. In colder climates, adding in-floor heat will keep concrete and floors cozy and comfortable in the colder months. Be aware that additional measures such as added insulation and adjusted utility location may be necessary to prevent frost heaves.

Foundation Materials
Poured Concrete seems to be the most common way of adding a foundation for either slab, walls, or both. When adding basements, poured concrete is seamless, durable, and easily customizable to the layout of the home. Weather permitting, it is the fastest way to complete the foundation work.
Insulated Concrete Forms are also on the rise. Contractors get the insulated forms in place then they fill the forms with poured concrete. Because of this process, the home automatically provides an insulation barrier against weather and pests. With more people building higher efficiency homes, this is an excellent option.
Block Foundations are relatively common in homes that are 15 years old or older. They are usually structurally sound, however can have issues if there is any water erosion around the building perimeter. Block foundations are not as common in new construction, since they are typically more labor intensive, slower to finish, require more maintenance, and have higher costs. This style of foundation is also more prone to cracking over time, as the foundation settles. During the building process, weather can affect the setup of grout, whereas poured foundation sets up faster.
Wood and Stone Foundations are typically found in older structures. Both materials have benefits and disadvantages depending on how the material were used in construction, and how it has held up over time. These potentially enduring options tend to be more pleasing from the outside than concrete; however, they can be higher-maintenance and potentially costly to repair. This is an important consideration since stone or wood foundations can be prone to water damage. It is important to inspect these foundations to determine whether they are structurally sound. Finding a specialist who knows how to both inspect and repair these types of foundations is a must before making a big purchase.
To build a solid home, the foundation must be properly installed, no matter the style or material used. Choosing a realtor who understands foundations will help you to spot any potential issues during a home showing. Hiring a knowledgeable inspector is also beneficial, as their assessment can alert you to the seriousness of issues and possible repair procedures. If a situation warrants further investigation, bringing in an appropriate contractor for an evaluation will provide both assurance and guidance if remediation is necessary.
If you find yourself in a situation where you are either buying a property with foundation questions, or you’re experiencing issues with your own home, contact an experienced provider who specializes in understanding building foundations. They will have expertise to evaluate problems and make repairs. Whether those repairs are minor, or more considerable, such as adding support beams or lifting the home, your foundation specialist will have the best solutions for getting you back on solid ground.
Featured image courtesy of Trent Johnson Construction LLC

Many factors come into play when deciding to build or buy a home. Our agents at Route 63 Realty in Hayward, Wisconsin can help navigate you through the build or buying process.
Stop by or give us a call at Route 63 Realty in Hayward, Wisconsin 715-558-7846. Our staff are readily available to help answer any questions you may have.
“Bringing Buyers and Sellers Together One Route at a Time!” – Route 63 Realty

